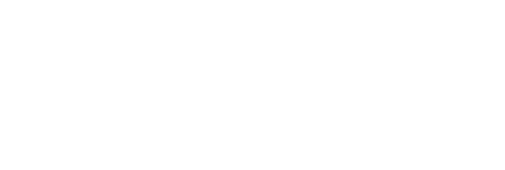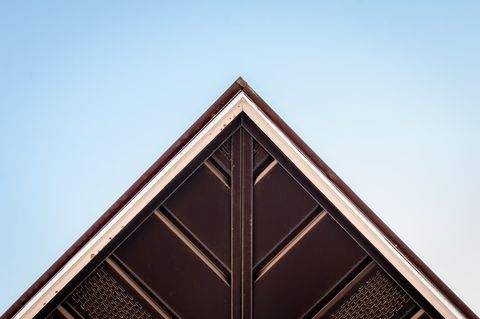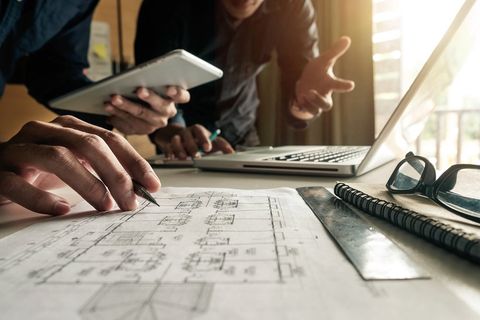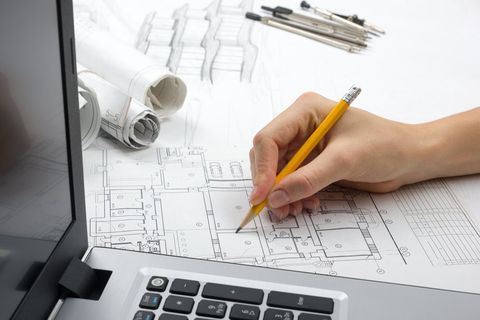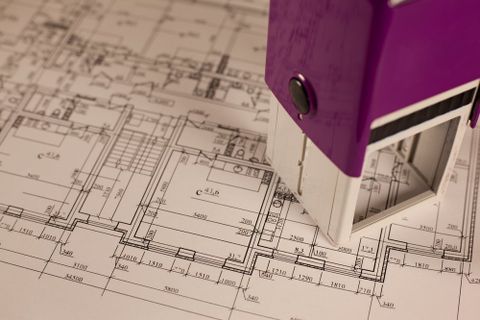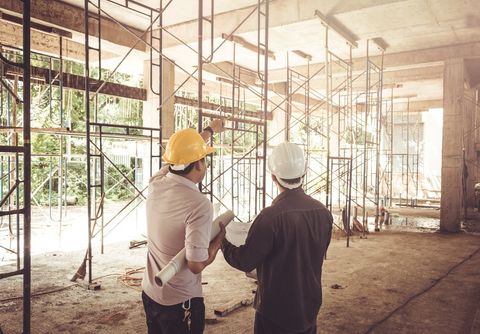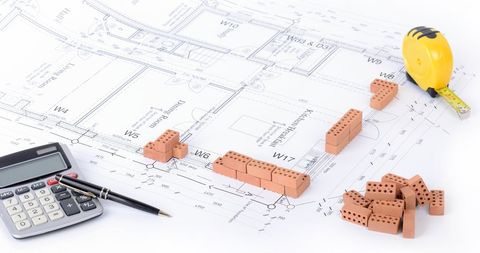Services Tailored To Your Needs
Martin Szczerbicki Associates Ltd offers a full range of architectural services to a wide range of clients throughout London and the south east.
The Services
- Initial consultation on site, free, to establish details of the project
- Fee illustration prior to commencement
- Measured surveys of existing buildings and building sites
- Sketch design drawings for discussion and client approval
- Pre-application consultation with Planning Authorities
- Design drawings for client approval and statutory applications
- Planning applications - development control
- Party Wall Notices and negotiations
- Advise on Health and Safety requirements and CDM Coordinator
- Building Regulations applications
- Advise on independent consultants to augment the architectural service
- Contract administration
Details About Our Services
The Design Process Illuminated:
This section is included for those interested in but unfamiliar with the processes you will go through, guided by us, step by step, to create a project that fulfils your aspirations.
Descriptions of the phases a project goes through correlate to the RIBA work stages.
Free Initial Consultation
Our first meeting will take the form of an informal consultation where we aim to establish the details of your requirements (the design brief) and the extent of the architectural service required, described in terms of recognised work stages as set out by the RIBA.
The Illustration
From the information obtained at our initial consultation we will produce a fee illustration with the architect’s fee based on a % of an estimated contract sum, and the extent of the service based on your specific requirements.
Alternatively, under some circumstances an hourly charge may be more appropriate and established at the initial meeting.
Measured Surveys & Drawings
Once the client has accepted the terms of appointment a measured survey is carried out and a drawing of the survey is produced forming the basis for sketch designs and proposal drawings.
Sketch Designs For Discussion, Development & Client Approval
Sketch designs are then drawn up for consideration by the client. These will be used as a vehicle for discussions with the client and further design development as necessary to reach a point where they are approved by the client and ready for drawing up to scale.
Gaining Planning Permission
When appropriate and offered by your local authority we will apply for, or meet with the planning department, to obtain pre-application advice which can help smooth the progress of an application through the planning system.
Design Drawings For Client Approval & Statutory Applications
Scale design drawings are then produced for further scrutiny and signing off by the client ready for submission to the local authority for statutory approval.
Planning To Development Control
Applications to development control [planning department] cover the statutory approval of your proposals in principle and will include any one or several of the following application forms.
- Full Planning Application
- Householder Application
- Outline Application
- Advertisements Consent
- Listed Building Consent
- Conservation Area
- Lawful Development Certificates
All applications require supporting documents some of which are produced in house but the more specialised and technical documents are produced by independent consultants.
The planning process can be straightforward, but sometimes it is convoluted and complex. We monitor applications as they progress through the system and meet with the planners to respond to their queries, feed additional information into the system and to make amendments to the proposals as might be agreed.
At all times we work toward obtaining an approval on the first application.
Party Wall Notices & Negotiations
We can draw up and issue party wall notices or where appropriate advise on the use of an independent Party Wall Surveyor.
Building Regulations Applications
Specification notes are added to describe how the proposals satisfy the requirements of the building regulations. When necessary we liaise with various consultants and incorporate their specialist information into the package submitted for approval.
Applications are closely monitored and Building Inspectors queries promptly answered to ensure a timely and satisfactory outcome.
Advice On Independent Consultants
We offer advice on when to use and how to select independent consultant from any of the following areas of expertise.
- Structural Engineer
- Heat and Ventilation Engineer
- Mechanical and Electrical Engineer
- Energy Consultant
- Heat loss and SAP rating calculations
- Acoustics Consultant
- Statutory Sound Tests
- Air permeability Consultant - Statutory Air Pressure Tests
- Soil Engineer - Trial Holes
- Soil Investigations and Analysis
Construction Stage
- Construction information
- Detailed drawings
- specification
- Schedules of works
- Bills of Quantity
- Tender documents
- Building contracts
- Advise on contractors and contractor selection
- Tender action
- Letting contracts
- Contract administration
- Contractor appointment
- Project management
- Site inspections
- Valuation certificates
- Final accounts
Get In Touch
Speak To An Expert:
For an informal chat with an expert about your requirements and how we might help, please call us on 01273 505 626, or complete our online form and we will get back to you as soon as we can.
